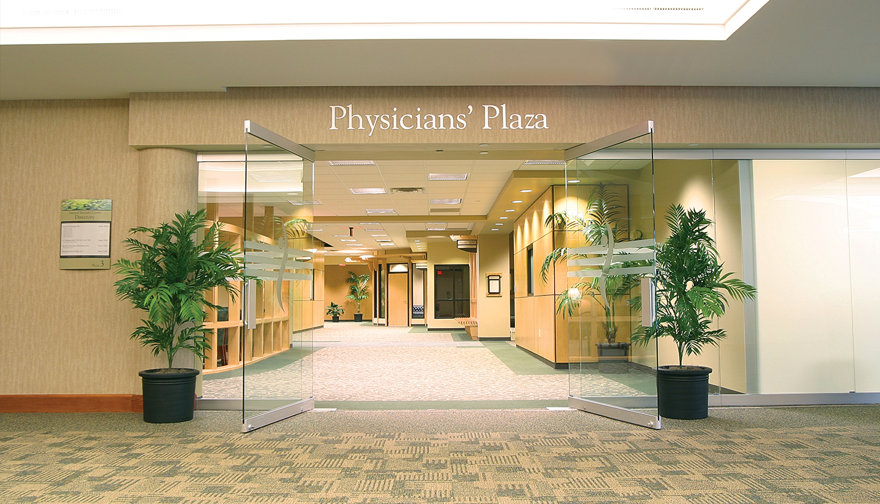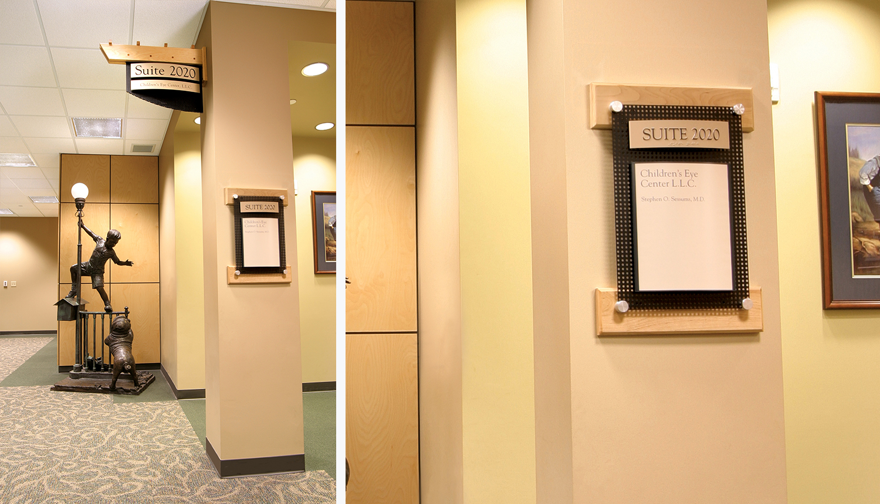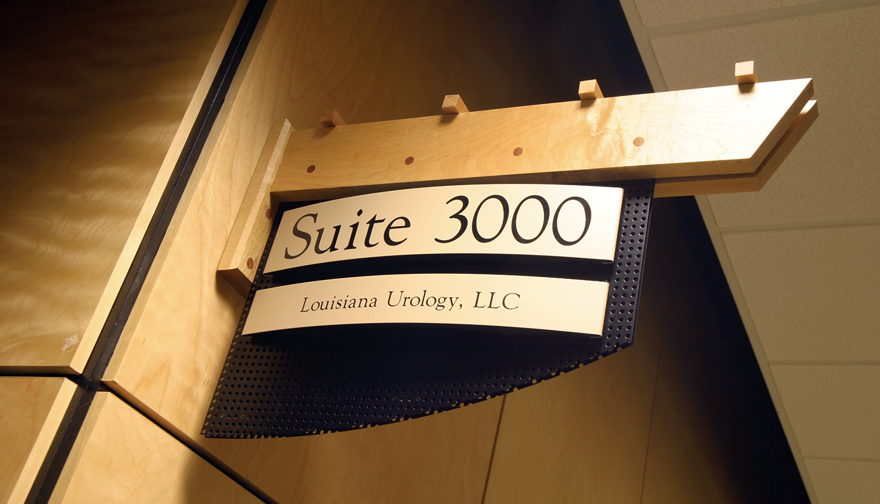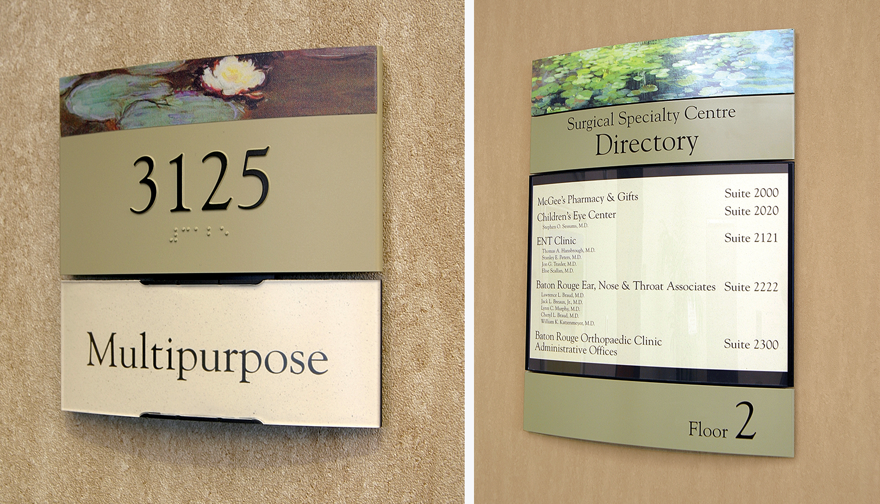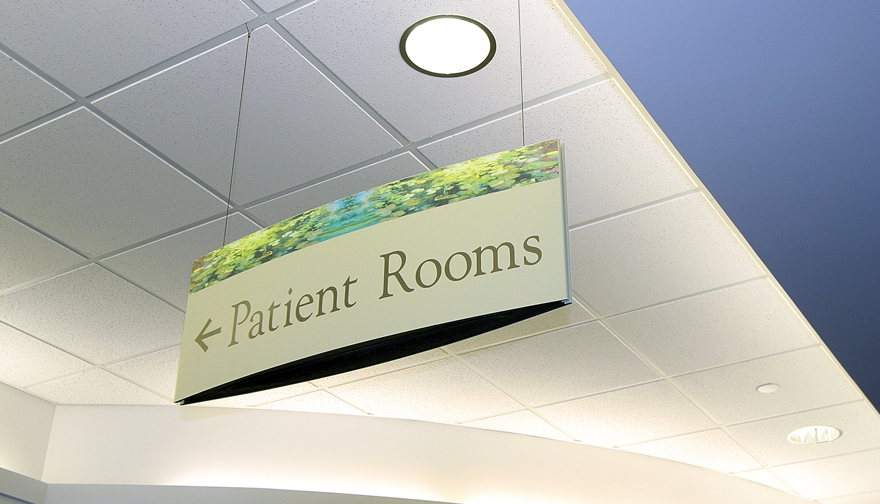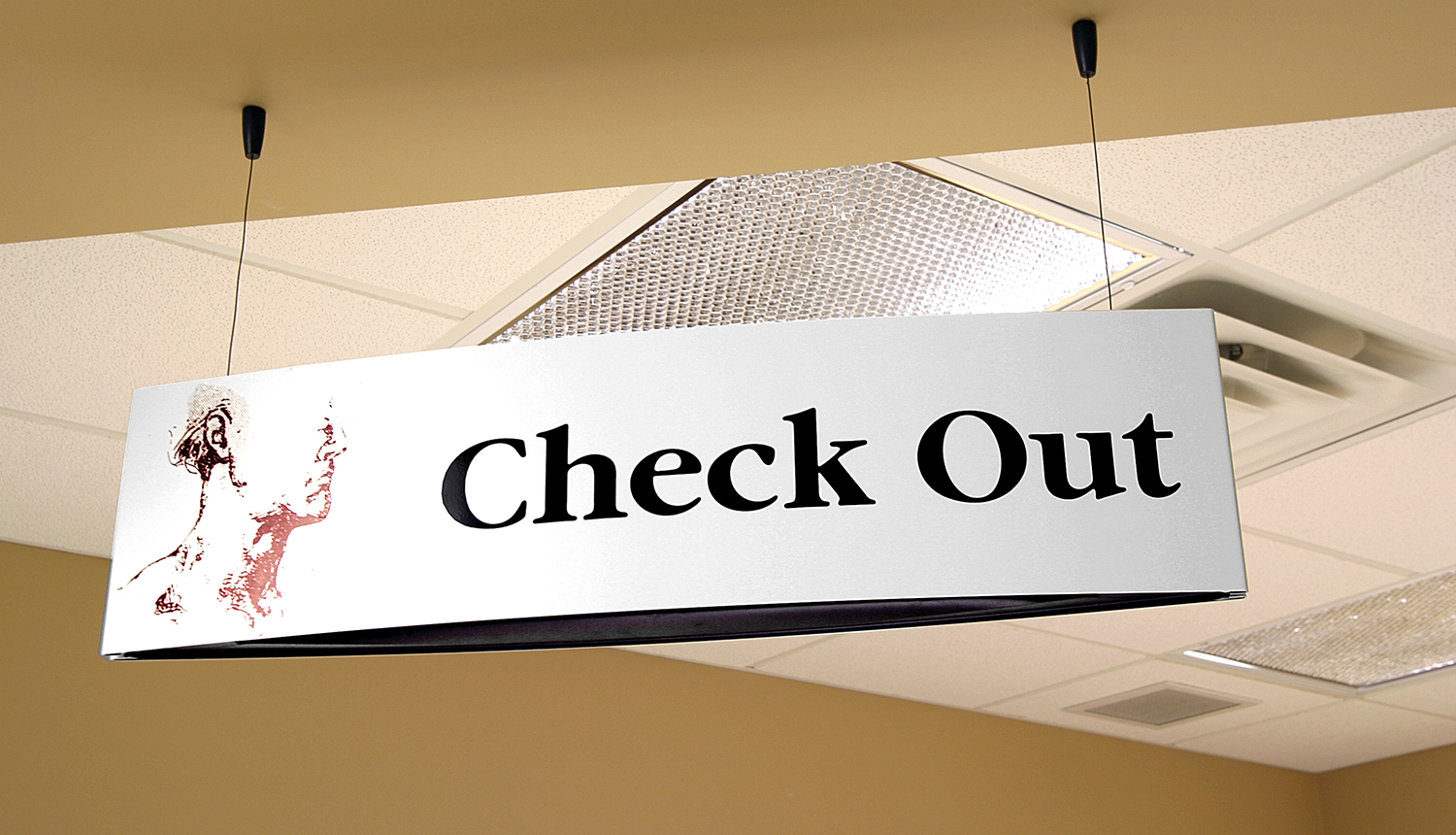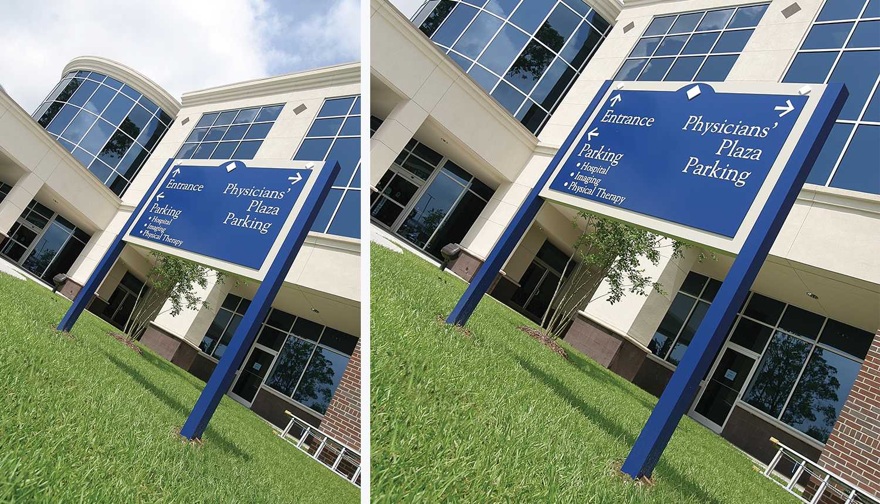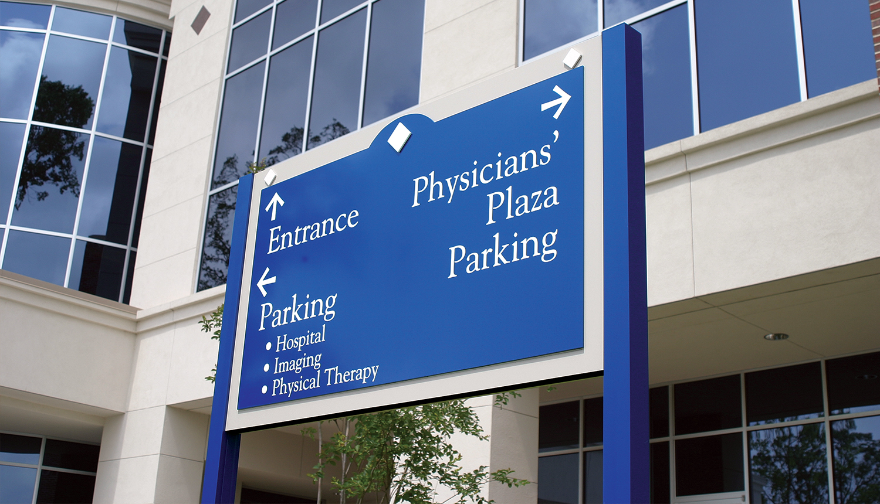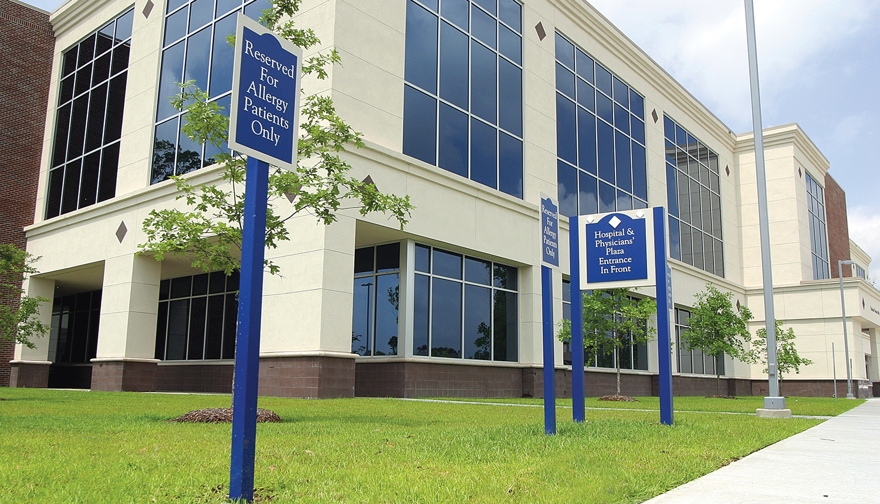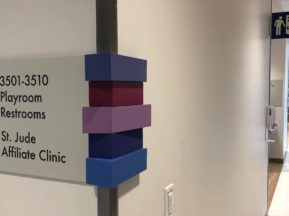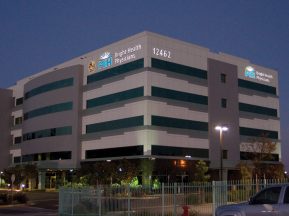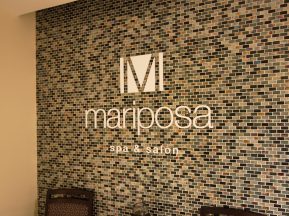Project: Surgical Specialty Centre
Location: Baton Rouge, LA
Markets Served: Healthcare
Wayfinding and Identity Solutions for Hospitals
The Surgical Specialty Centre is a three-story medical facility which houses an ambulatory care center, a 25-bed hospital and several private medical practices. The inherent challenges of navigating the campus and interior divisions required an efficient wayfinding solution and design application which would convey a sense of calm and comfort.
About the Solution
Through a proven, process-driven approach, ASI analized demographic requirements, regulatory guidelines, traffic flows and key navigational decision points within the interior space and around the facility’s campus to identify the number and location of each sign. The analysis, in its final deliverable, SignPlan™, served as a roadmap guiding the development and ensuring streamlined production and integration of the complete sign system for on-time and on-budget project delivery.
The beautifully-designed wood framed signage located in the medical office building, created by STBP Architects, combines Pacific Interior™ graphic panels and an Infinity™ chassis with maple to create a warm and comforting interior design of the centre.
For the hospital, LaMoyne Design Associates utilized a water lily motif combined with Pacific’s modular panels which can be easily changed and updated to express a warm, soothing tone for patients and visitors.
CS1002

