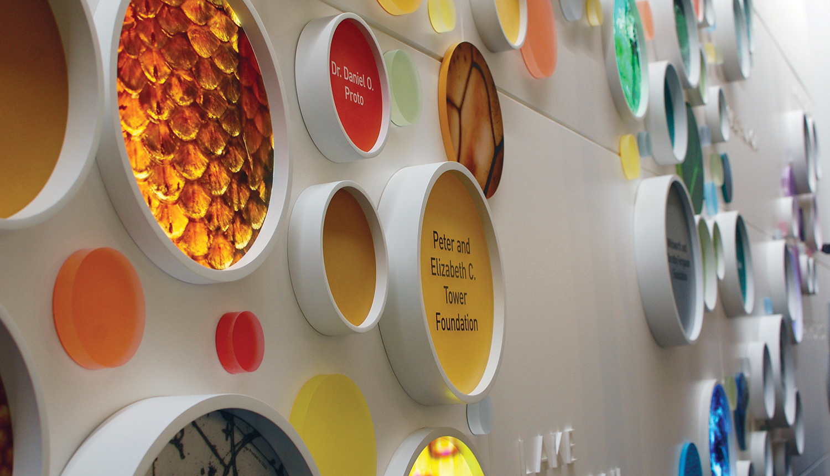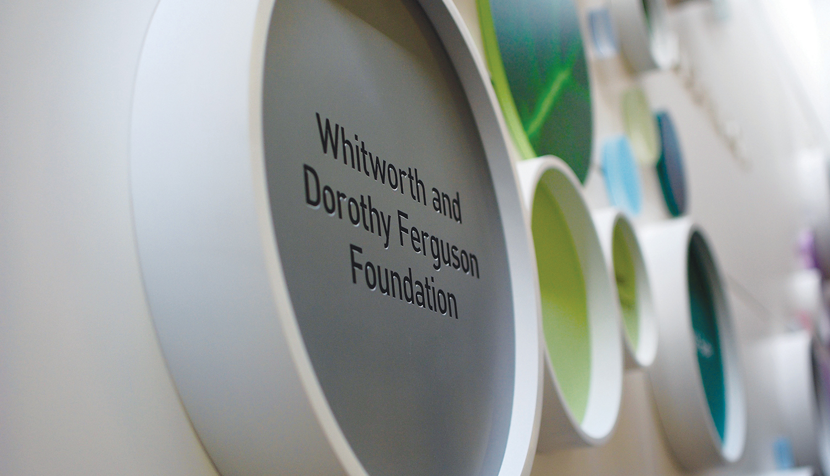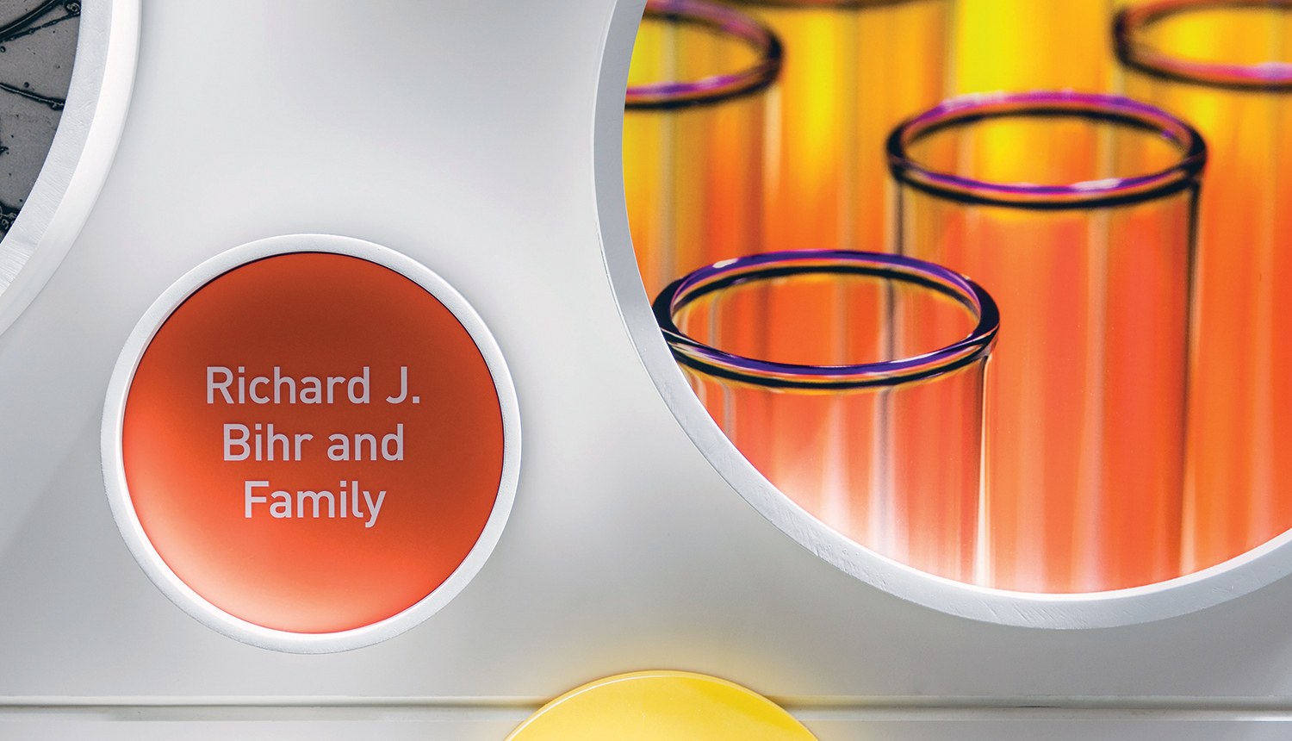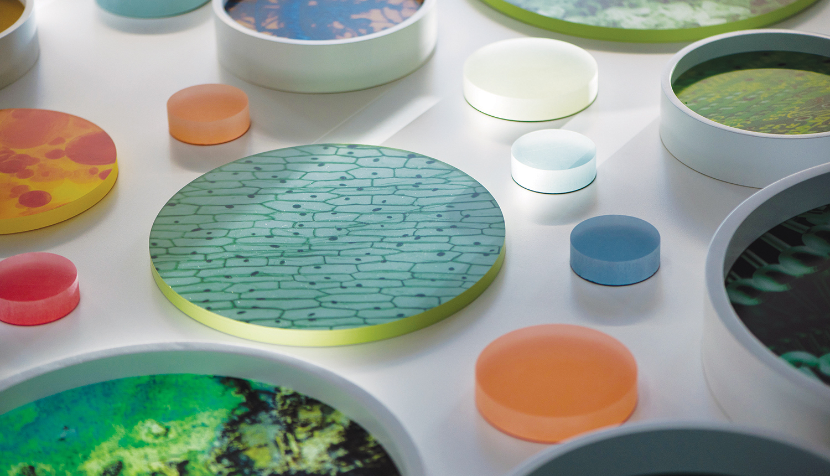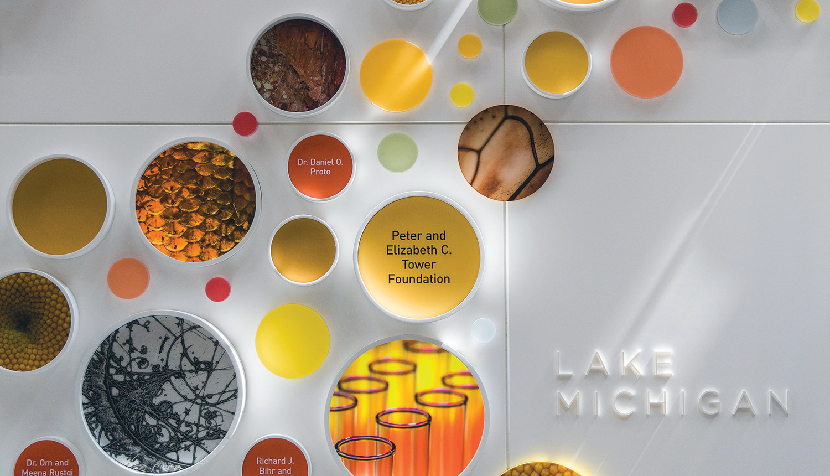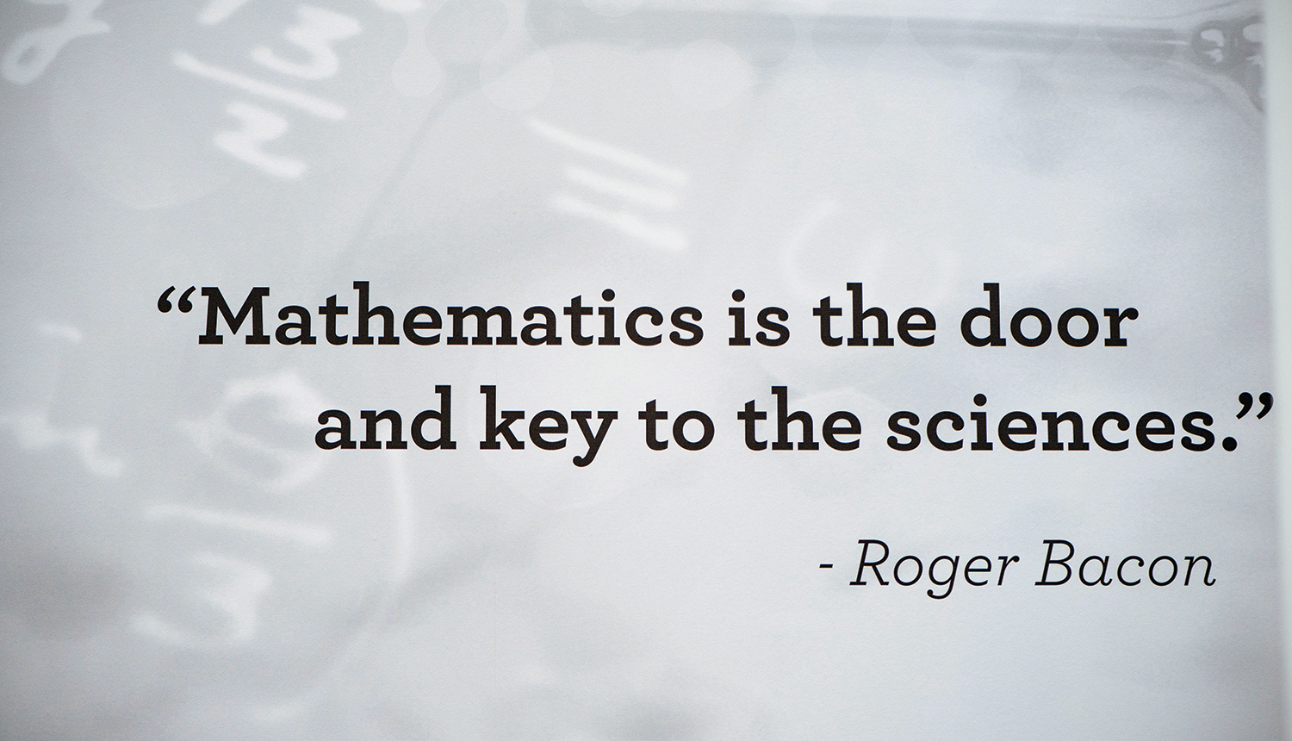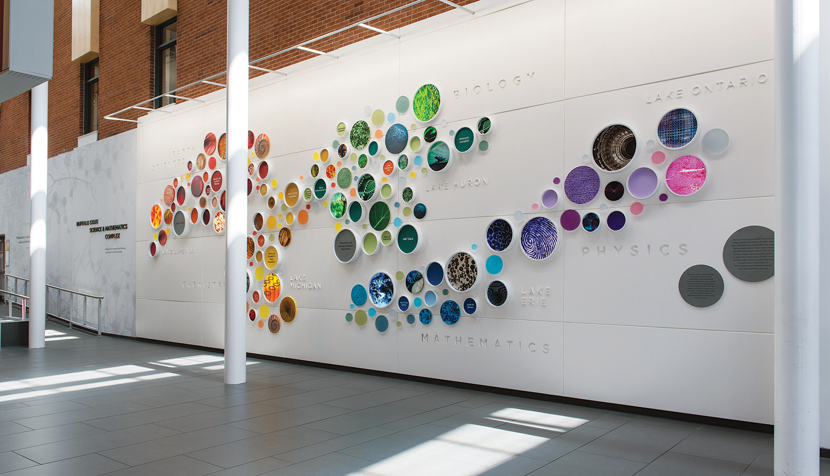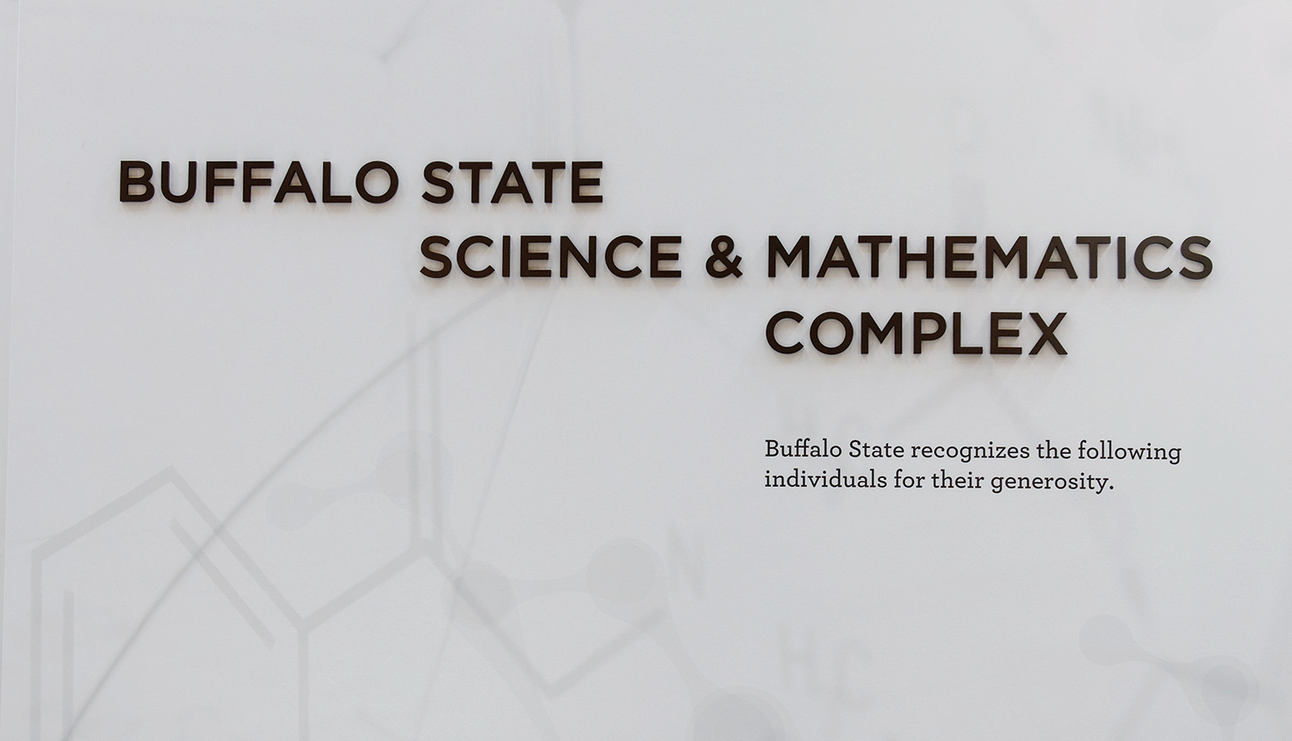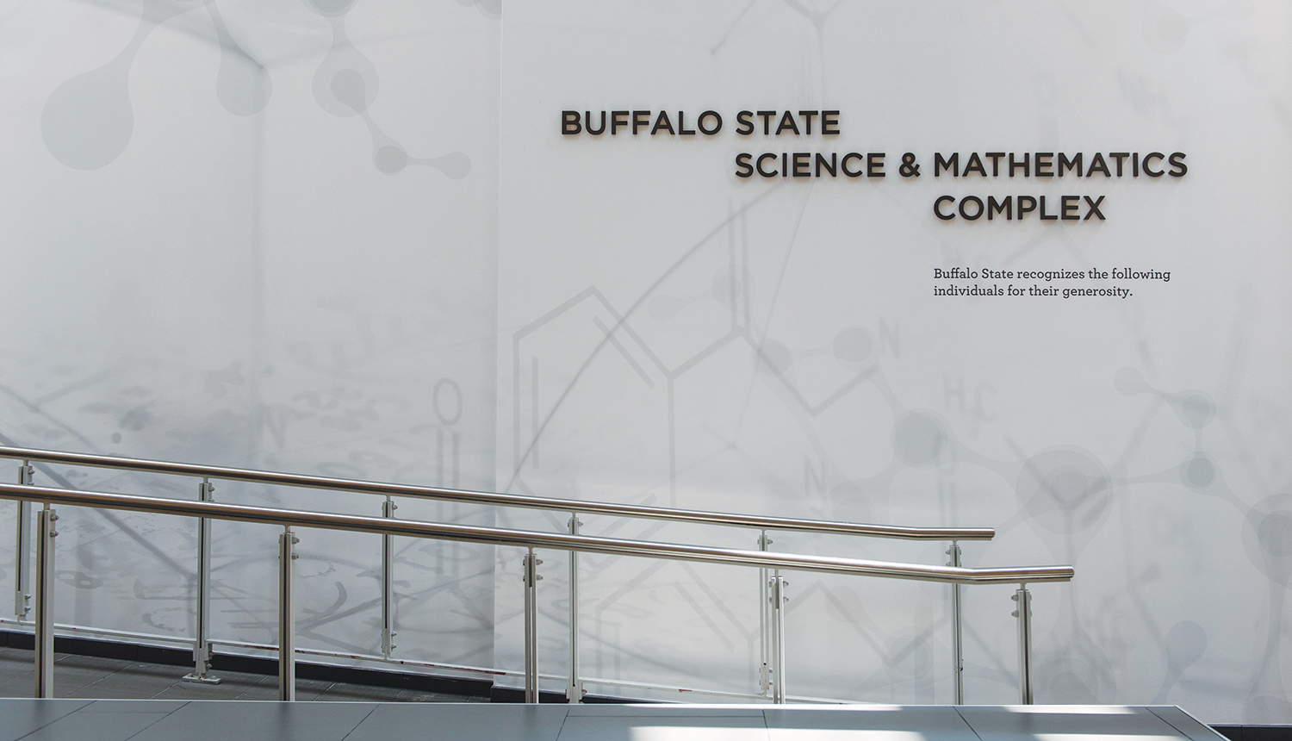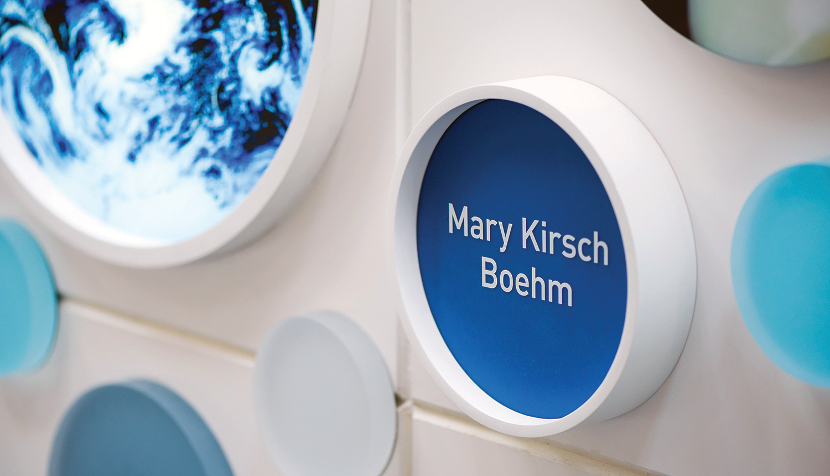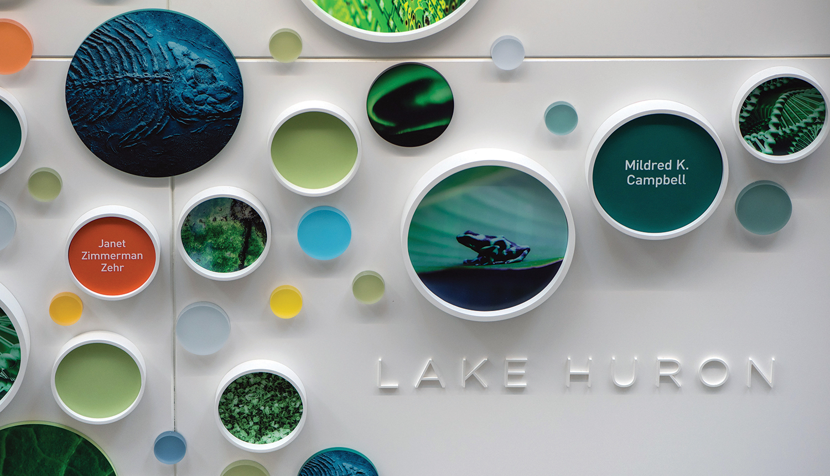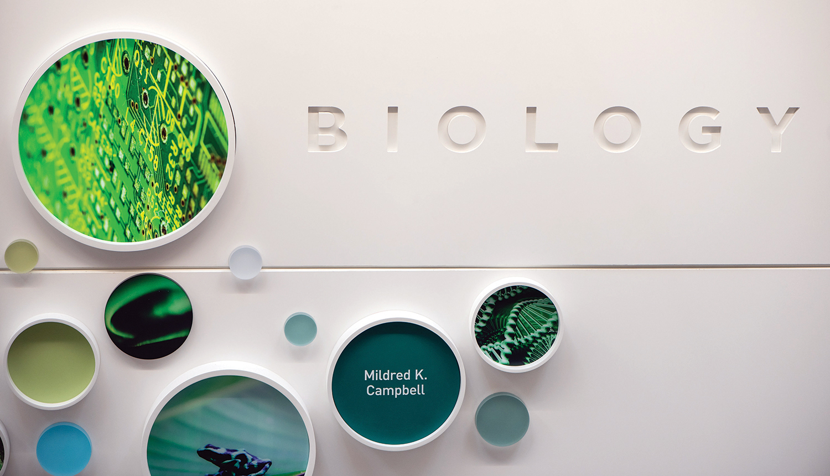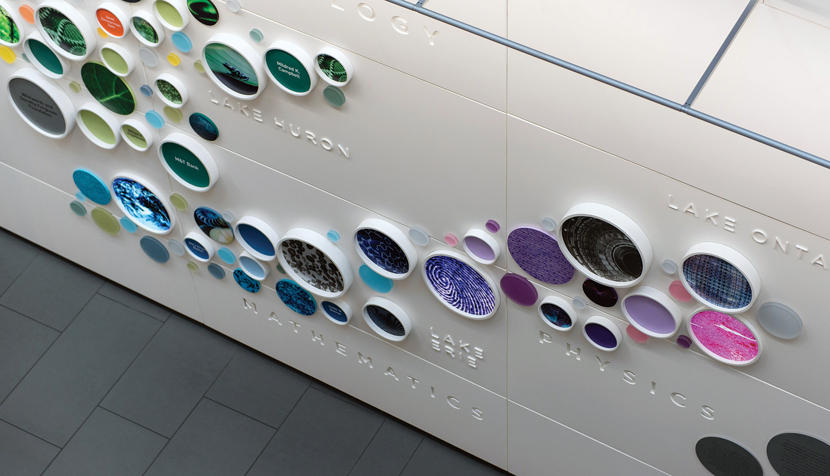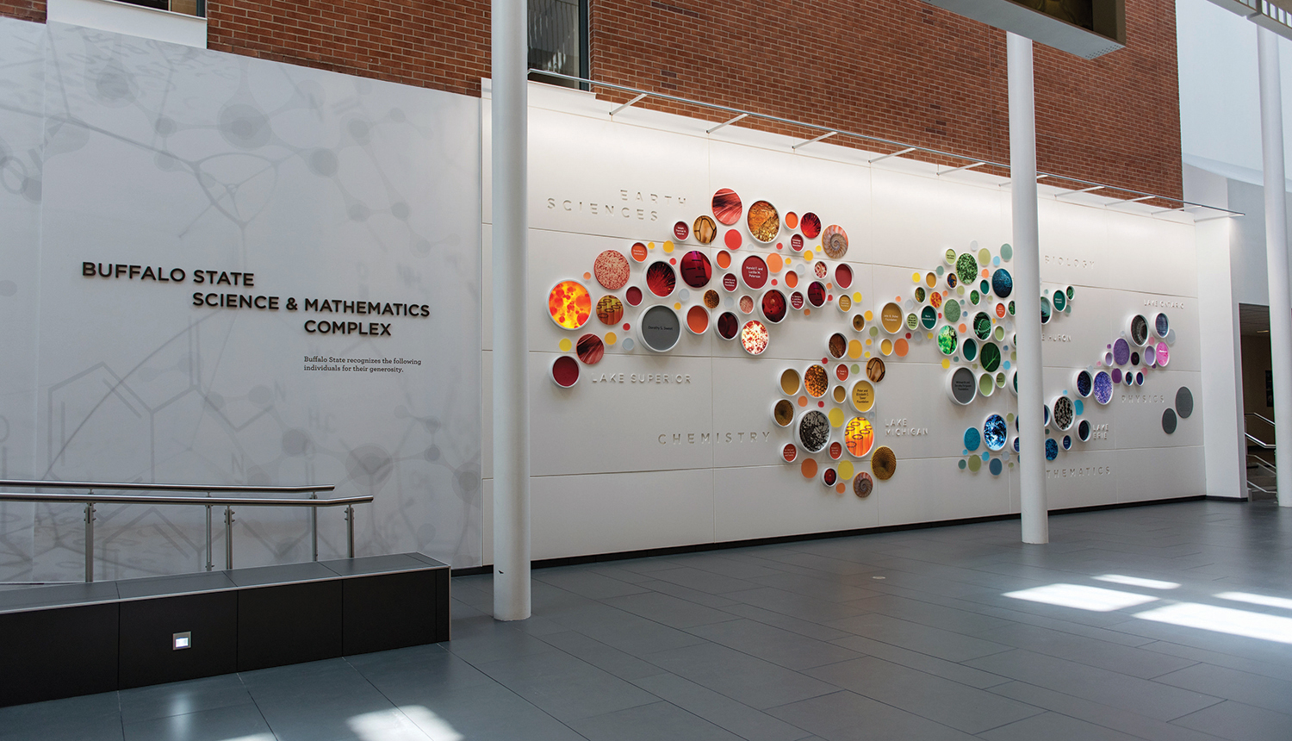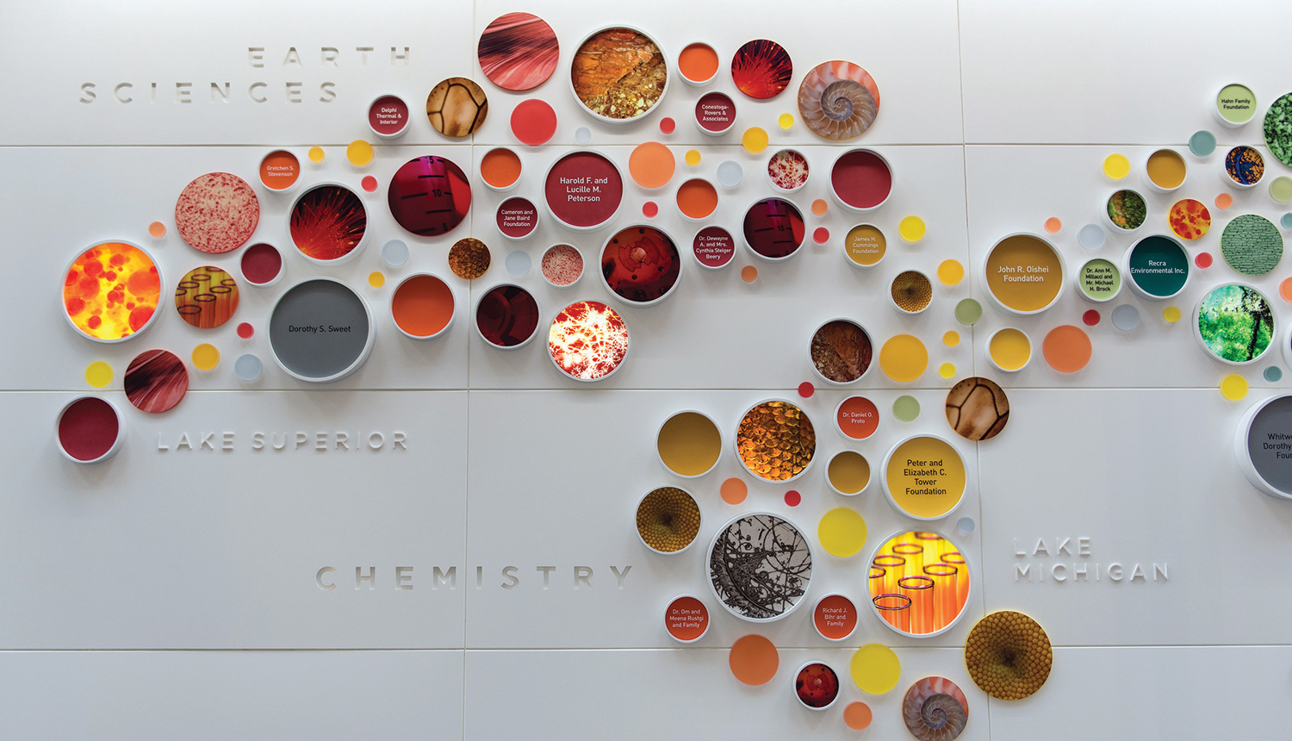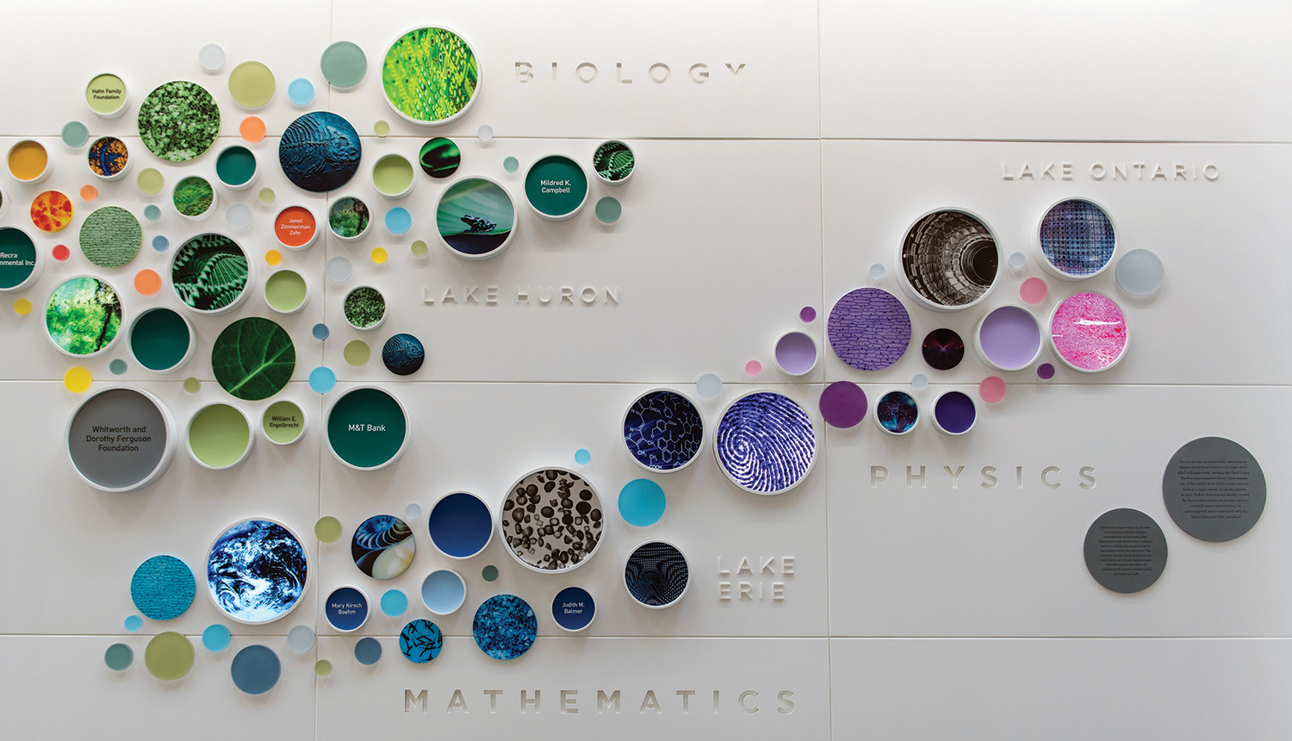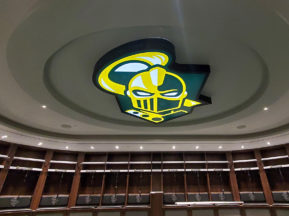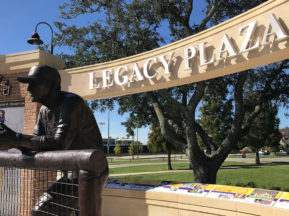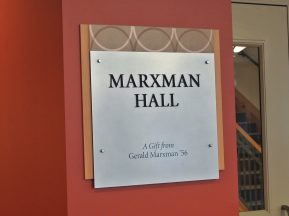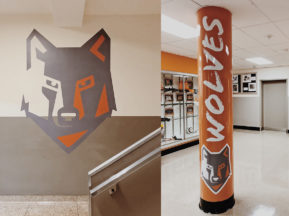Project: Buffalo State College, Donor Recognition Wall, Science and Mathematics Complex
Location: Buffalo, NY
Markets Served: Education
Expert Craftsmanship Brings Intricate Donor Recognition Solution to Life
Each year nearly 11,000 students choose Buffalo State—the largest comprehensive college in the State University of New York system—for its distinctive academic programs, hands-on learning opportunities and location in the heart of Buffalo’s cultural corridor.
Working with the State University of New York College at Buffalo and CannonDesign, ASI was tasked with providing a custom interior donor wall for the Phase II addition to the Science and Mathematics Complex. The vision was to not only pay tribute to the generosity of the donors who made the space possible, but also to the programs within the building and the important work the Great Lakes Center is providing in improving the Great Lakes ecosystem.
About the Solution
The solution consisted of routed wall panels, digitally printed photos, custom illuminated light boxes and dimensional letters. Plywood backers were installed to help ensure a plumb installation on the existing brick wall.
The beginning of the donor wall features digitally printed graphics and dimensional letters that pay homage to the mathematics section of this grand complex. The main installation features images of the sciences and donor names set within circular frames and arranged together to form the Great Lakes.
The circular “frames” are constructed from varying diameters of PVC. In order to cut and machine the PVC to the correct sizes and wall thicknesses, ASI had to design and fabricate special fixtures to work with their saws and CNC machines. With 100 circles of varying sizes, colors and materials, consolidating the project for transportation and installation required extensive planning and organization.
Spaced throughout the design are illuminated light box panels to provide further dimension and “movement”. The locations of the electric leads for the illuminated panels had to be carefully planned and all wires ran before foundation panels were installed on Z-Clips. The Z-Clips allow the panels to be removed if required and the pre-finishing work to be done ahead of time.
“ASI has provided signage and graphics for several projects on our campus and we have always found their work to be exceptional. They executed this project with a high level of craftsmanship and with careful coordination with other contractors.”
– Steve Shaffer- Manager of Design and Construction, Facilities Planning Department
CS1256

