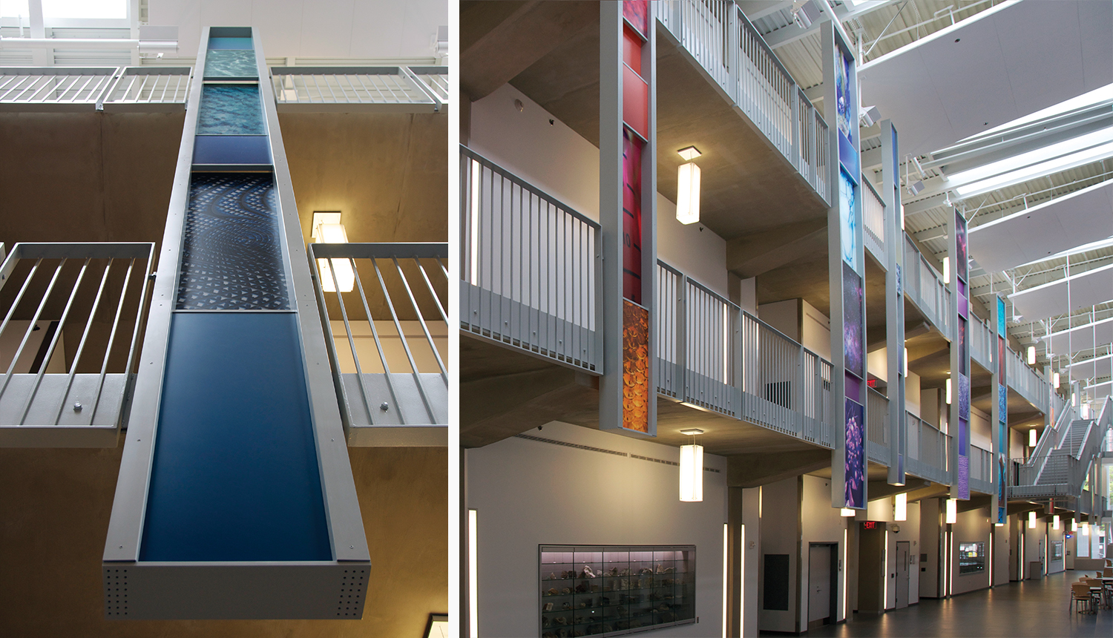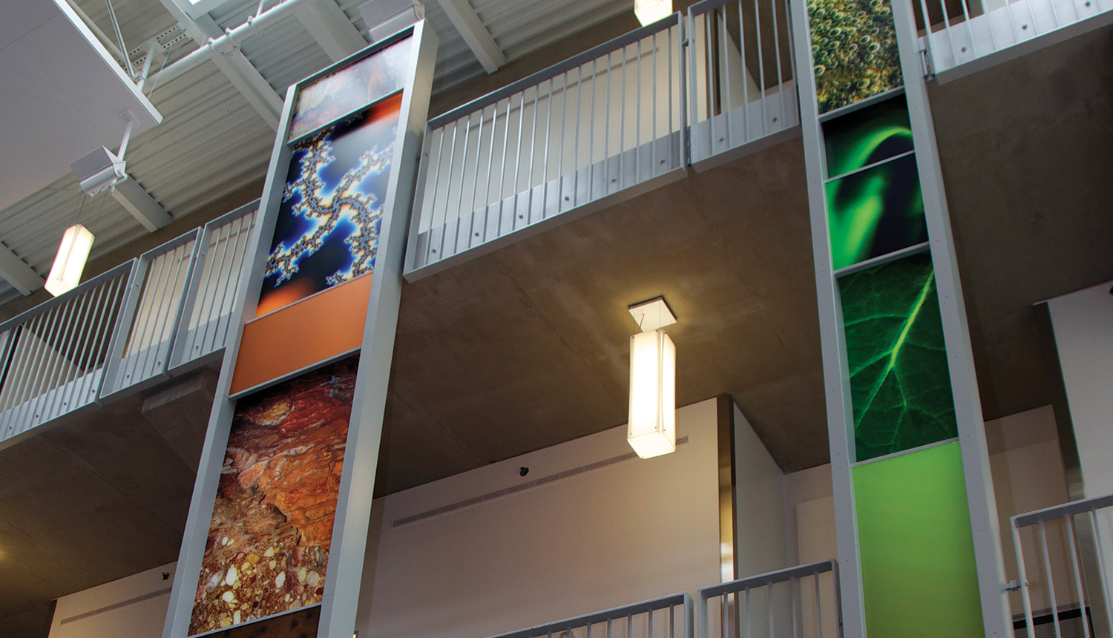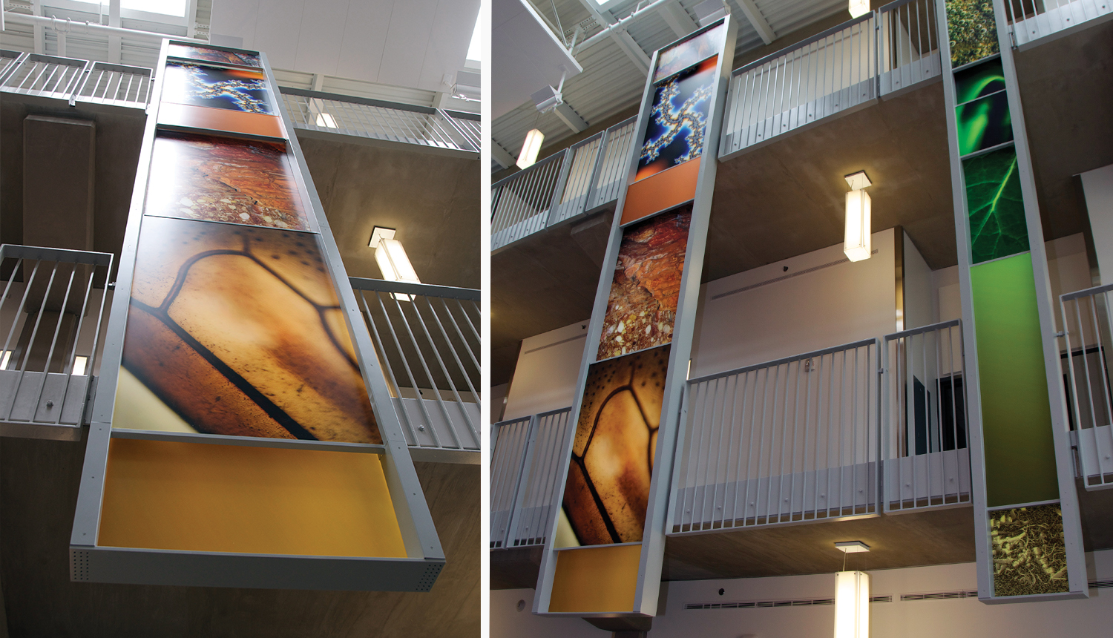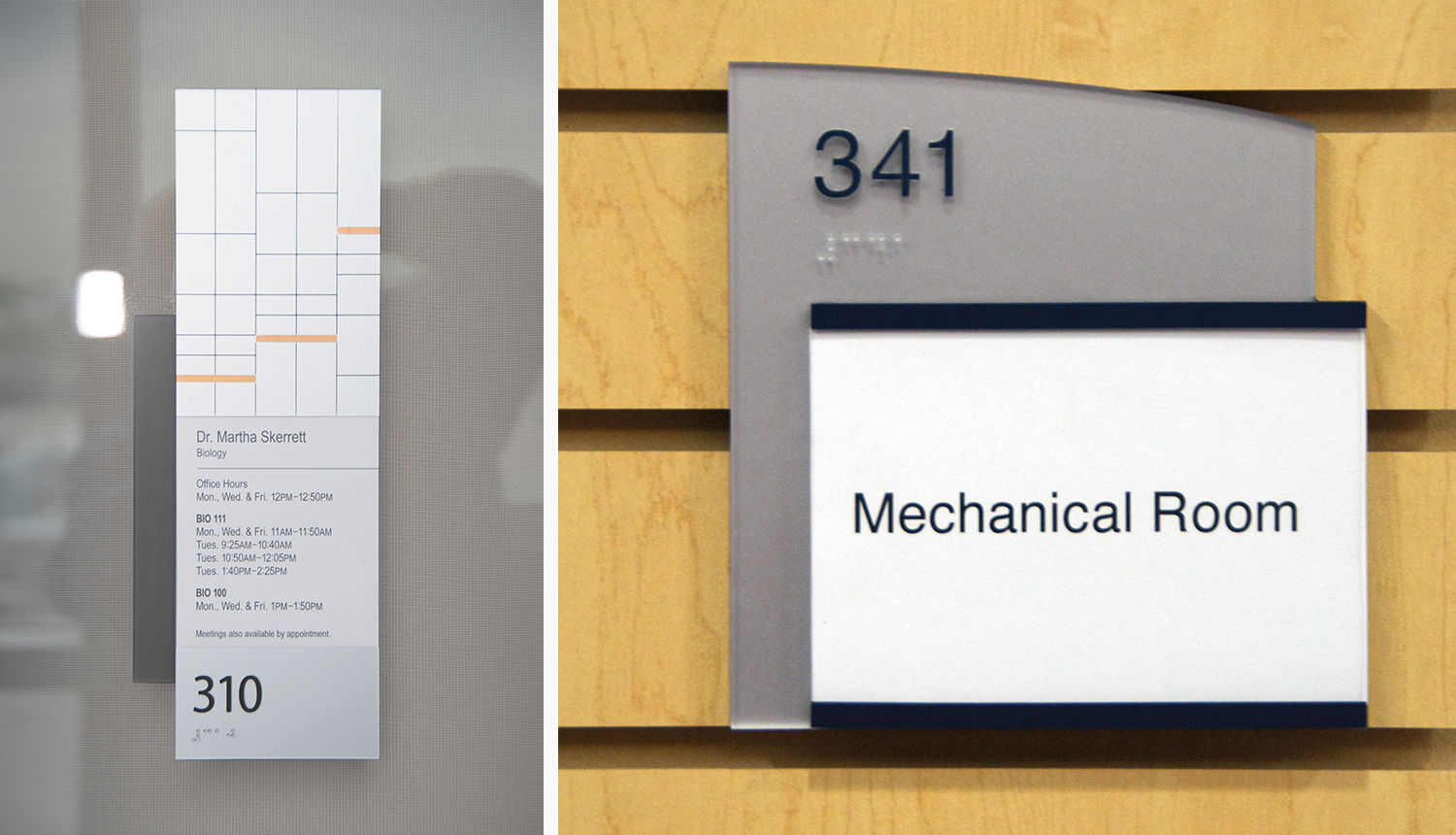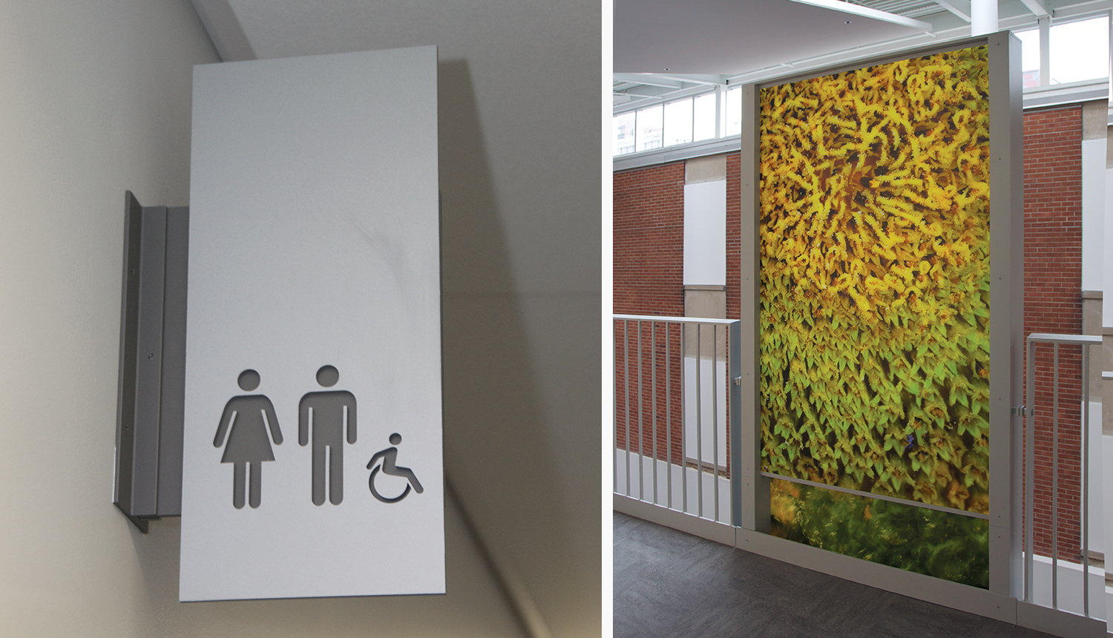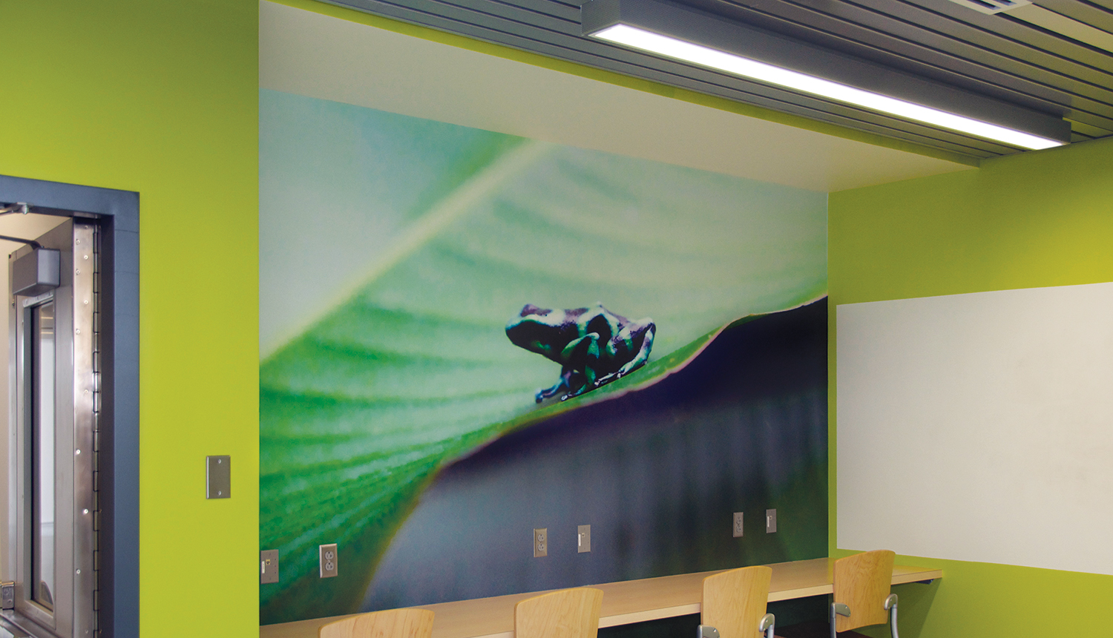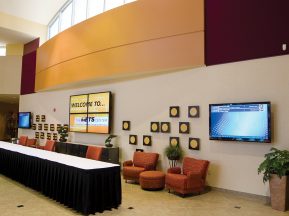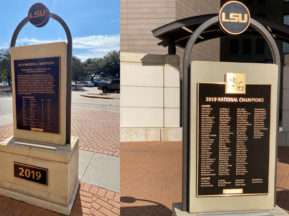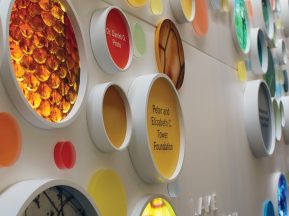Project: Buffalo State College, Science and Mathematics Complex
Location: Buffalo, NY
Markets Served: Education
Custom Interior Identity Solution for Buffalo State College
Working with Buffalo State College and Cannon Design, ASI provided a comprehensive custom interior signage program for the new 87,000 sq. ft. Science and Mathematics Complex. It was crucial to maintain the design intent which incorporated scientific photography and the Fibonacci sequence, a mathematical pattern, into the graphic panels and wayfinding signage thereby maintaining the architect’s vision for the building.
About the Solution
The project consisted of environmental graphics, light boxes, full chemetal accent walls, recessed glass display cabinets and ADA signage. The environmental graphics included digitally printed LED panels, as well as digitally printed illuminated graphic panels that fit into custom-made LED light boxes. The light boxes spanned the three-story building and had graphic panels on both sides of the light boxes. The illumination changes intensity throughout the day based on a programmed controller.
All the finishes and minute details of the signage program help tie every square foot of this modern building together. The display cabinets housing the scientific artifacts had to be recessed into the wall so they did not protrude into the hallway and provide a clean look. The background of the ADA signage was designed to reflect the graphic design on the exterior of the LEED® Silver certified building.
CS1219

