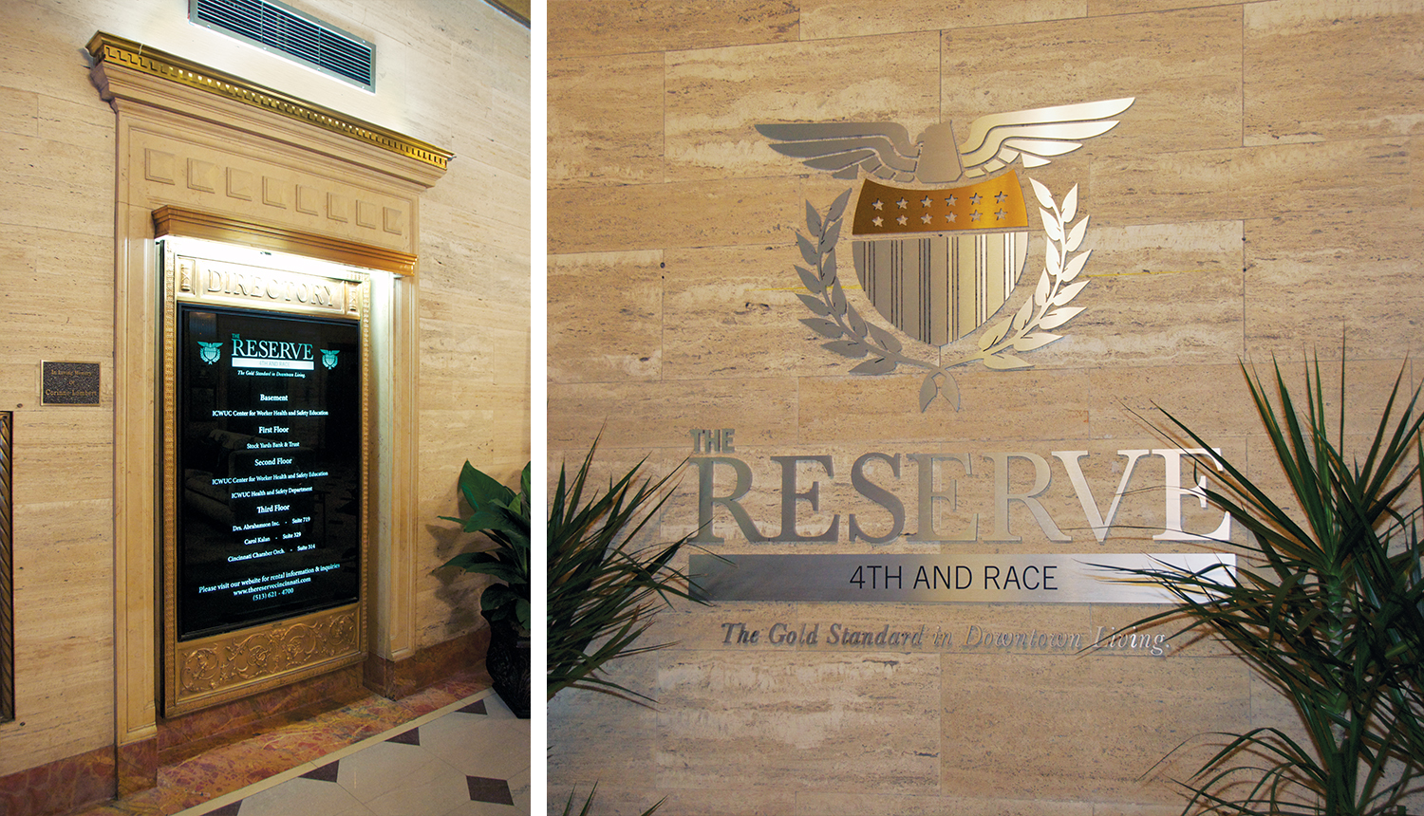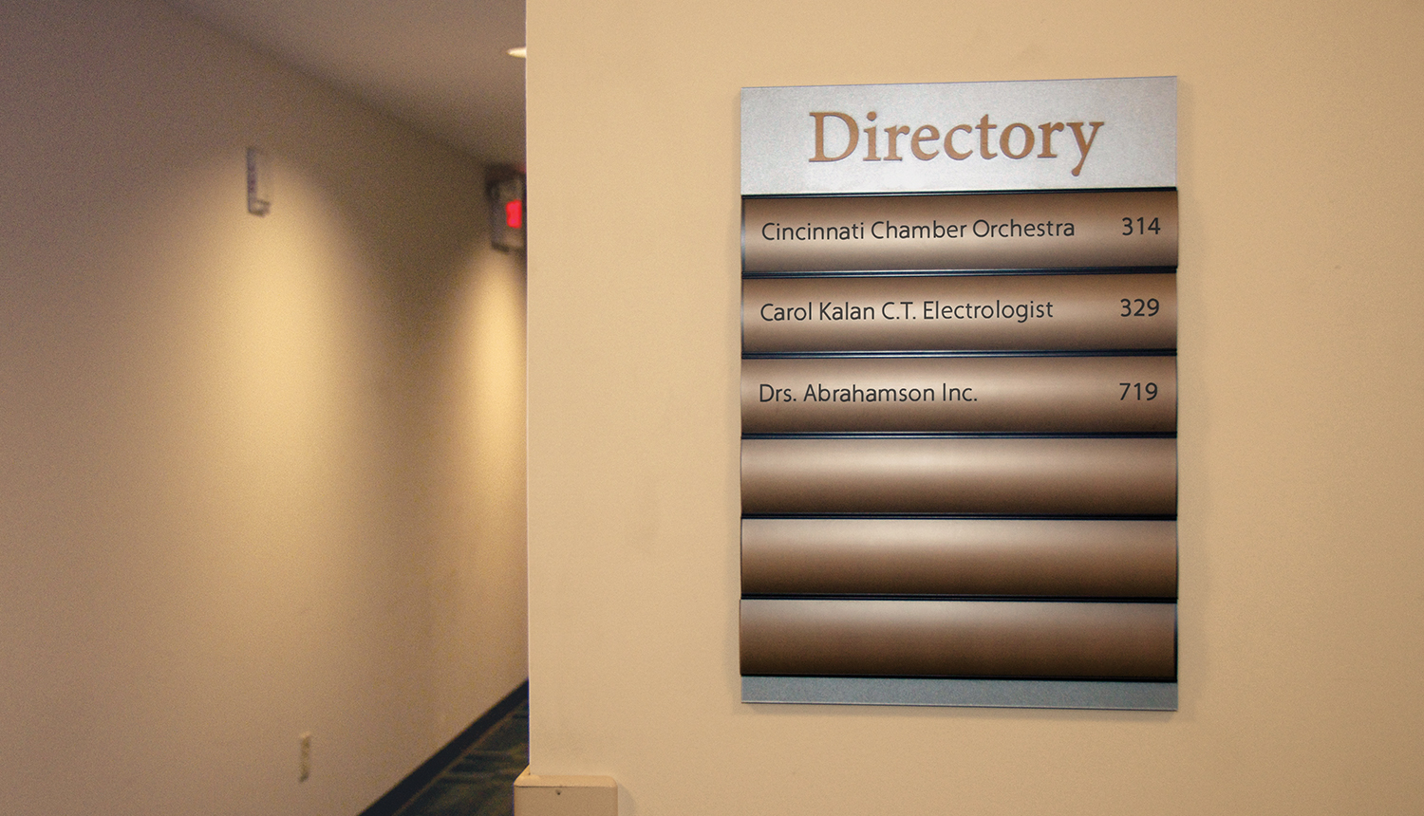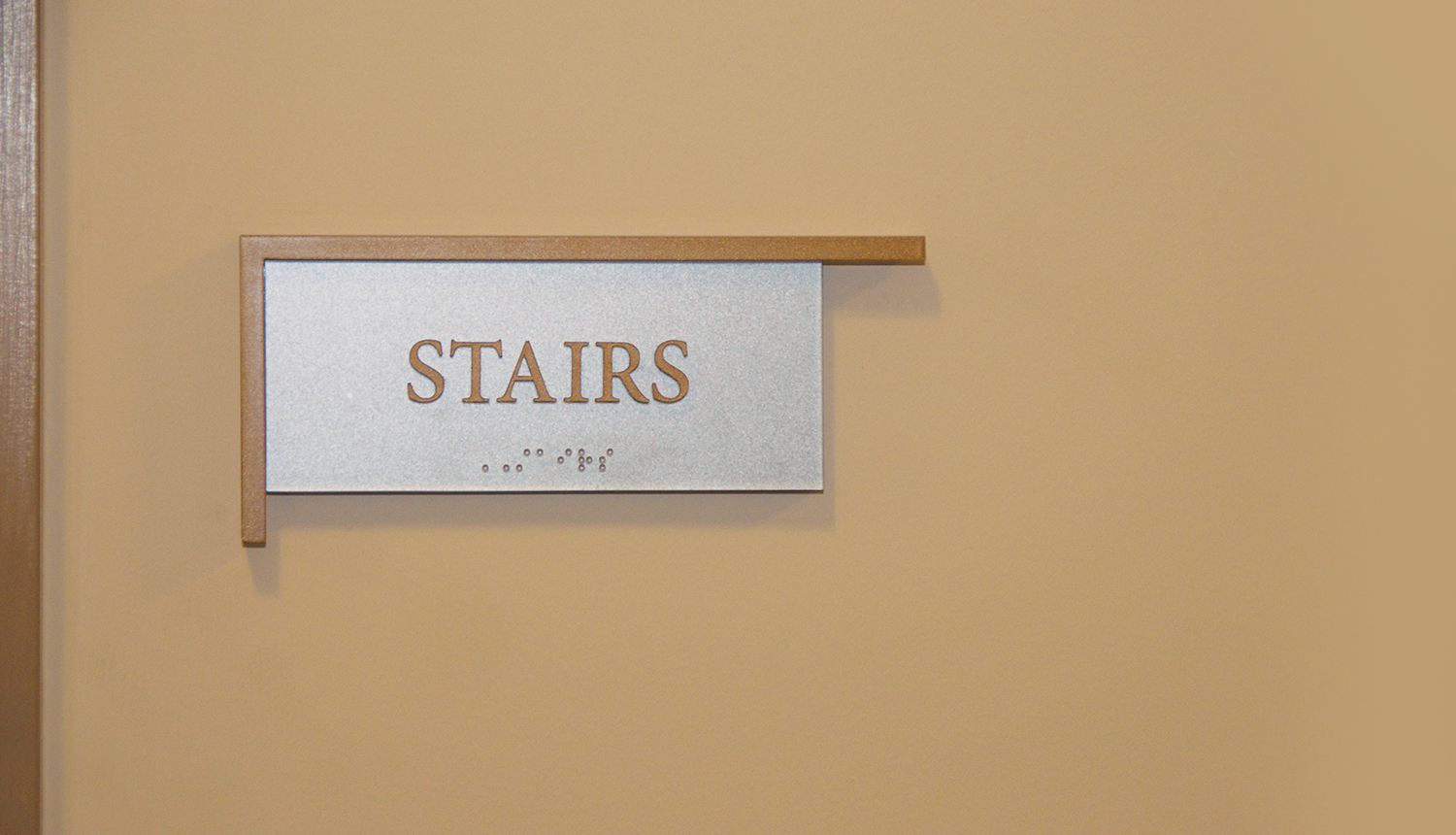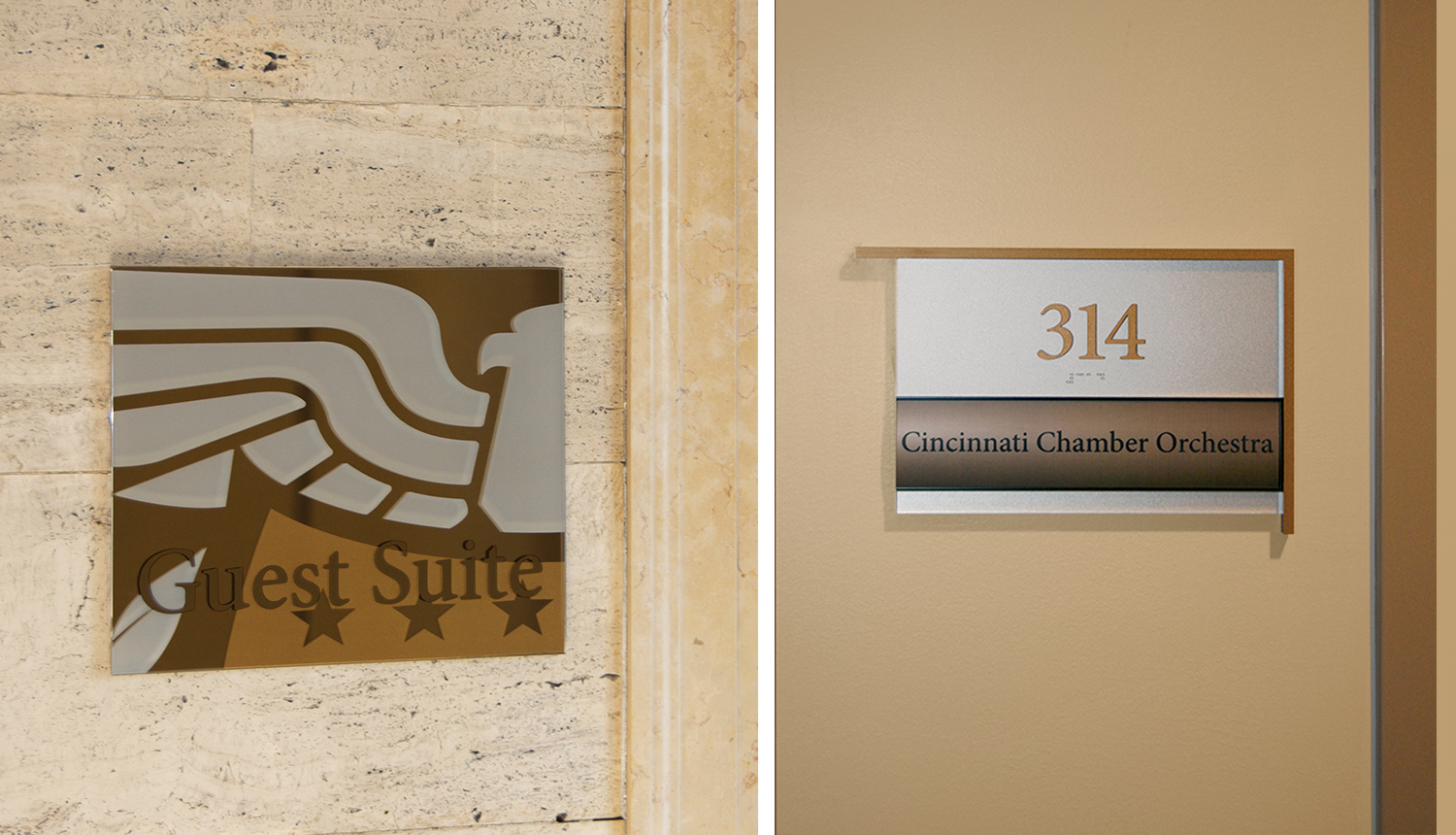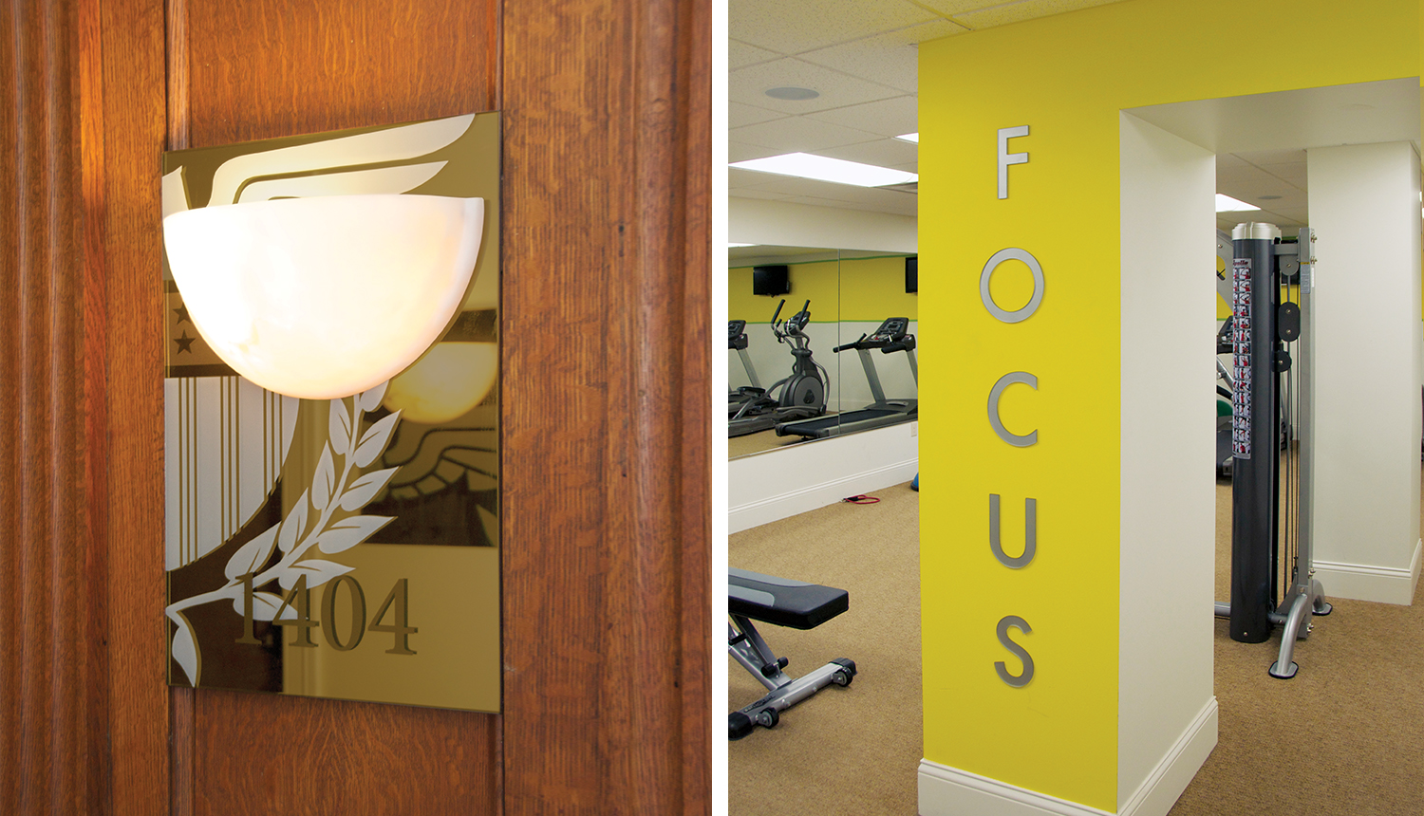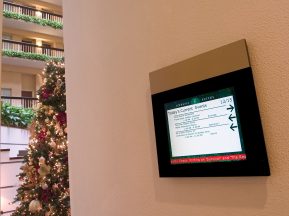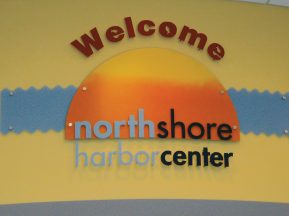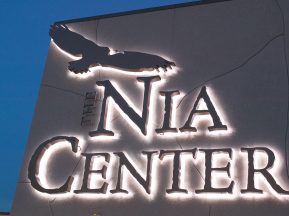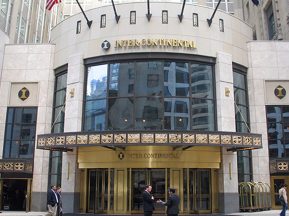Project: The Reserve at 4th & Race
Location: Cincinnati, OH
Markets Served: Hospitality
Stylish Custom Interior Signage Solution for Conversion of Historic Downtown Building
The Reserve project is a conversion of a neo-Renaissance Federal Reserve Bank, built in 1927 to a luxury apartment building with one floor of commercial office space. The downtown district this building sits within was included on the National Register of Historic Places in 1979. The 15-story building is Green Building LEED Certified. There are 89 apartments, one floor of commercial tenants, an amenities floor and rooftop terrace. The most important factor in this project was to maintain the look and feel of the stunning architectural features present on every floor. Mirrors were thought of very early in the process, to help reflect light into the darker hallways and to reflect the stunning details within the space.
About the Solution
A main feature of the project is a large lobby logo. Details of the logo are present in the suite ID’s, which are mirrors with screen printing of the logo and suite number. They are carefully planned so as to not have two of the same design next to each other. Wayfinding was a major component of the sign system, especially on the amenities floor, which includes a party room, workout room and access to the rooftop terrace, grill and outdoor bar.
Solutions include: Mirrored Suite ID’s, chosen to reflect the beautiful architecture and to brighten up the dark halls that are not adjoining the glass courtyard. Commercial tenant IDs, designed to work with the rest of the signage, but “jazzed” up with accent bars to set them apart from the residential floors. Back of house signage, designed to match the rest of the signs while being toned down from the commercial IDs and the suite IDs. Lobby logo, metal laminates chosen to reflect the rich metallic moldings and accents from the original 1927 construction including brass elevator cab doors.
CS1234

